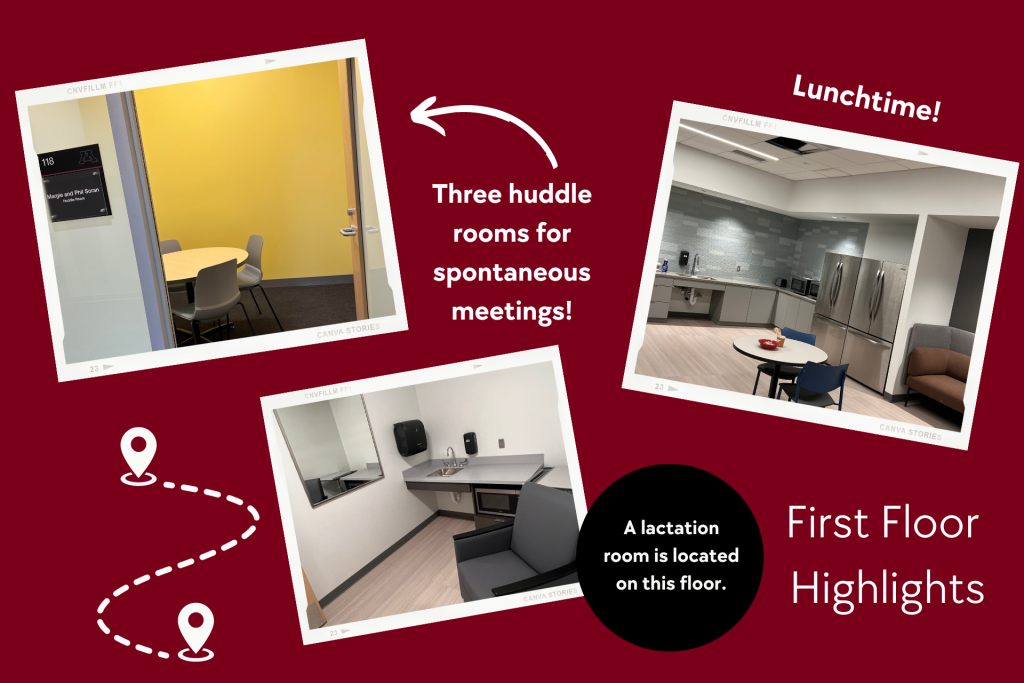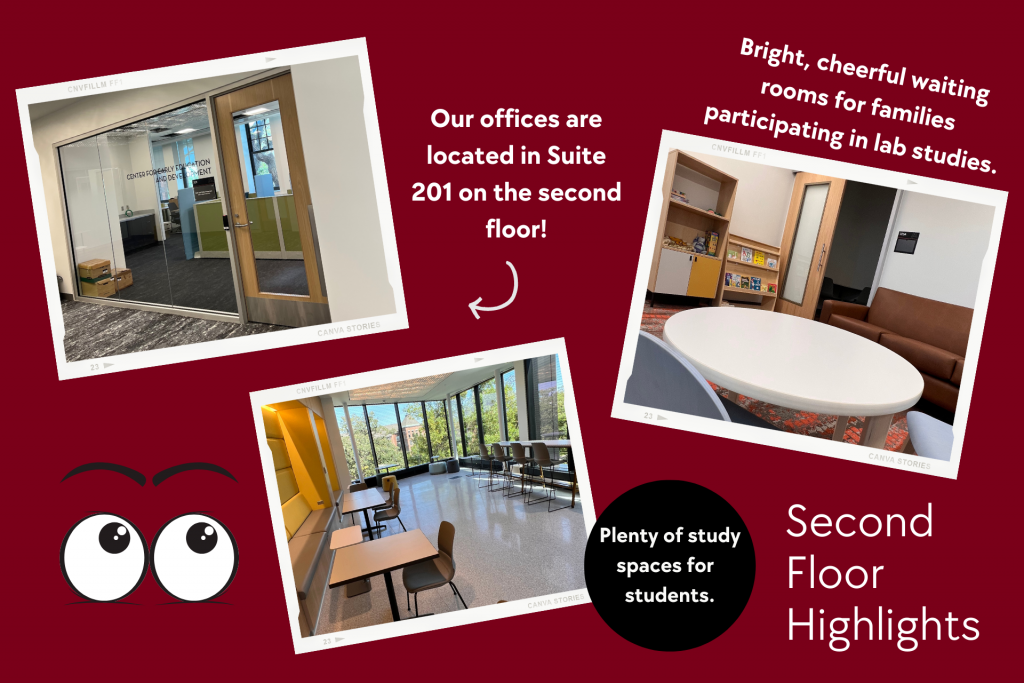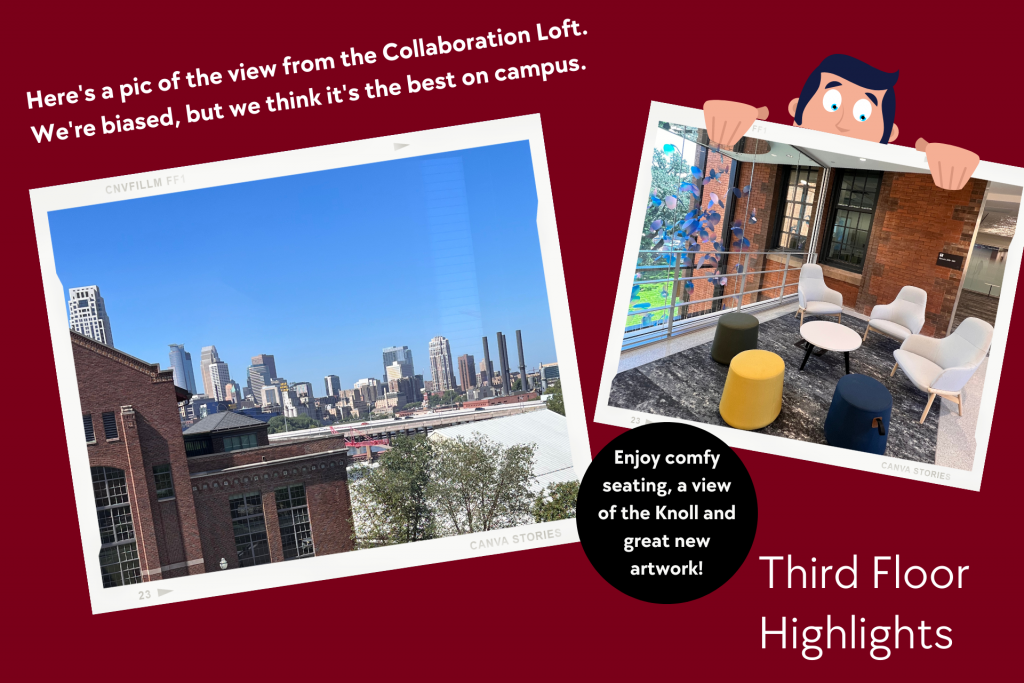We’ve moved to new offices in Campbell Hall on the East Bank of the University of Minnesota’s Minneapolis campus. Take a look at some of our favorite features of the new digs we share with the rest of our colleagues in the Institute of Child Development!

Ground floor highlights include our biggest classroom, which holds 70 students; graduate student offices located across from the terrace, and a grassy area under the old oak trees along the River Road where you can relax in deck chairs.

First floor highlights include our brand-new kitchen, a lactation room, and three huddle rooms for spontaneous meetings.

Second floor highlights include our offices in Suite 201 of Campbell Hall, as well as bright, cheerful waiting rooms for families who are participating in lab studies through ICD, and plenty of study spaces for students.

Third Floor Highlights include the magnificent view of Minneapolis’ downtown from Collaboration Loft, along with comfy seating and a view of the Knoll and great new artwork from the common areas.

